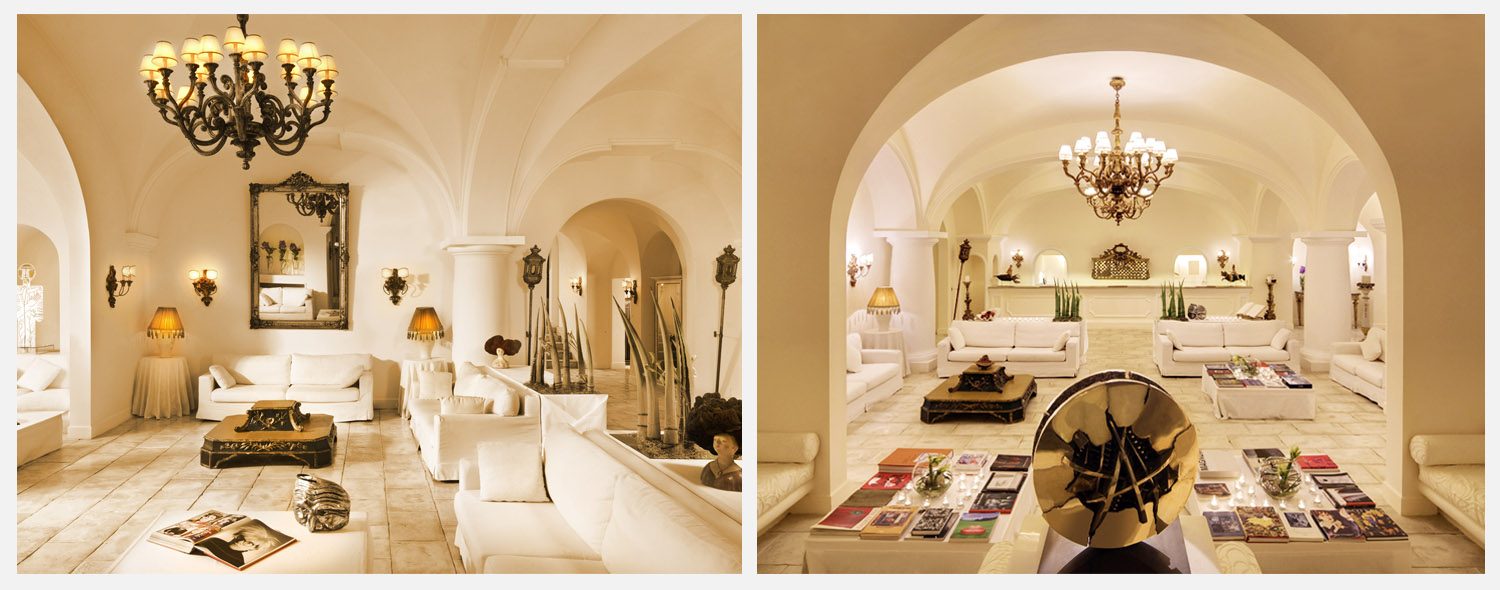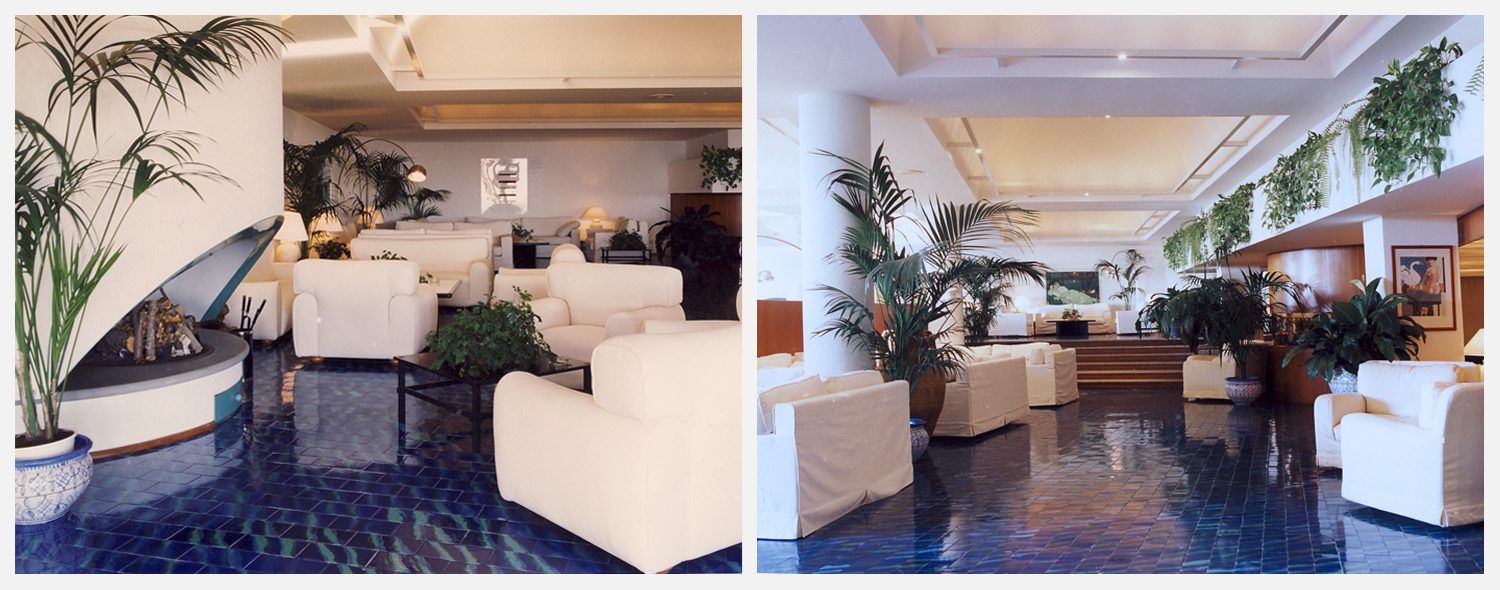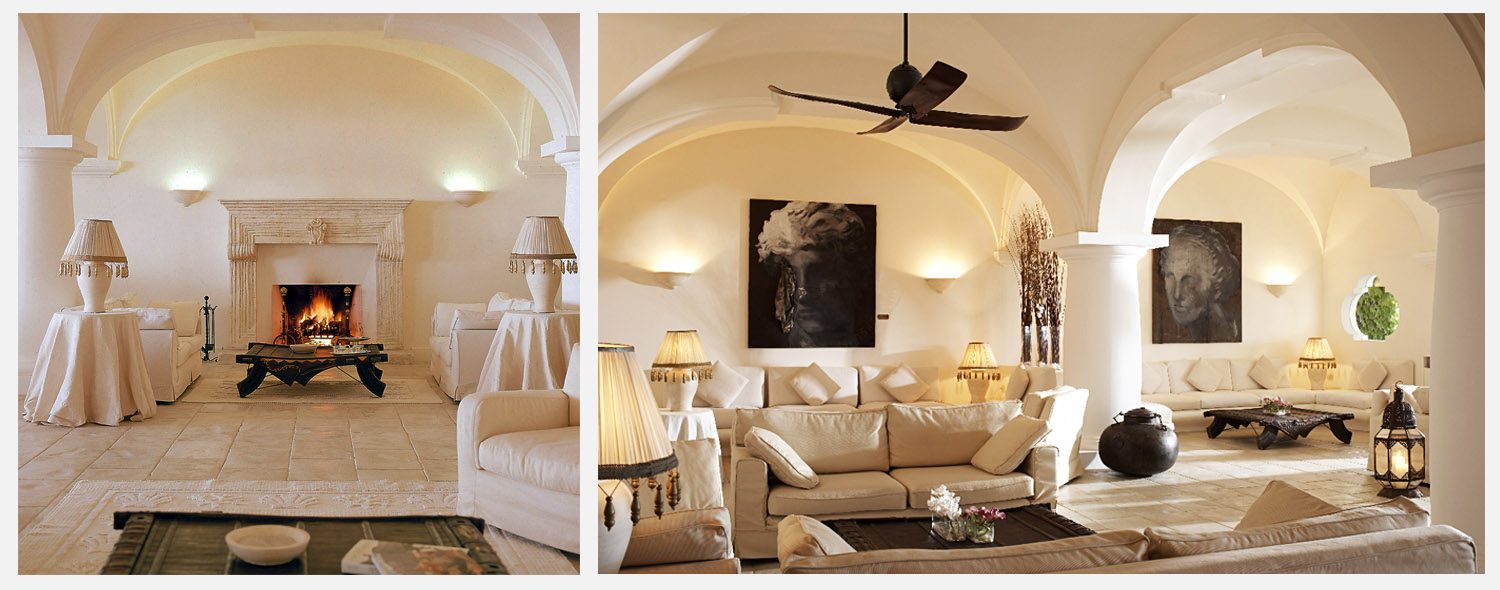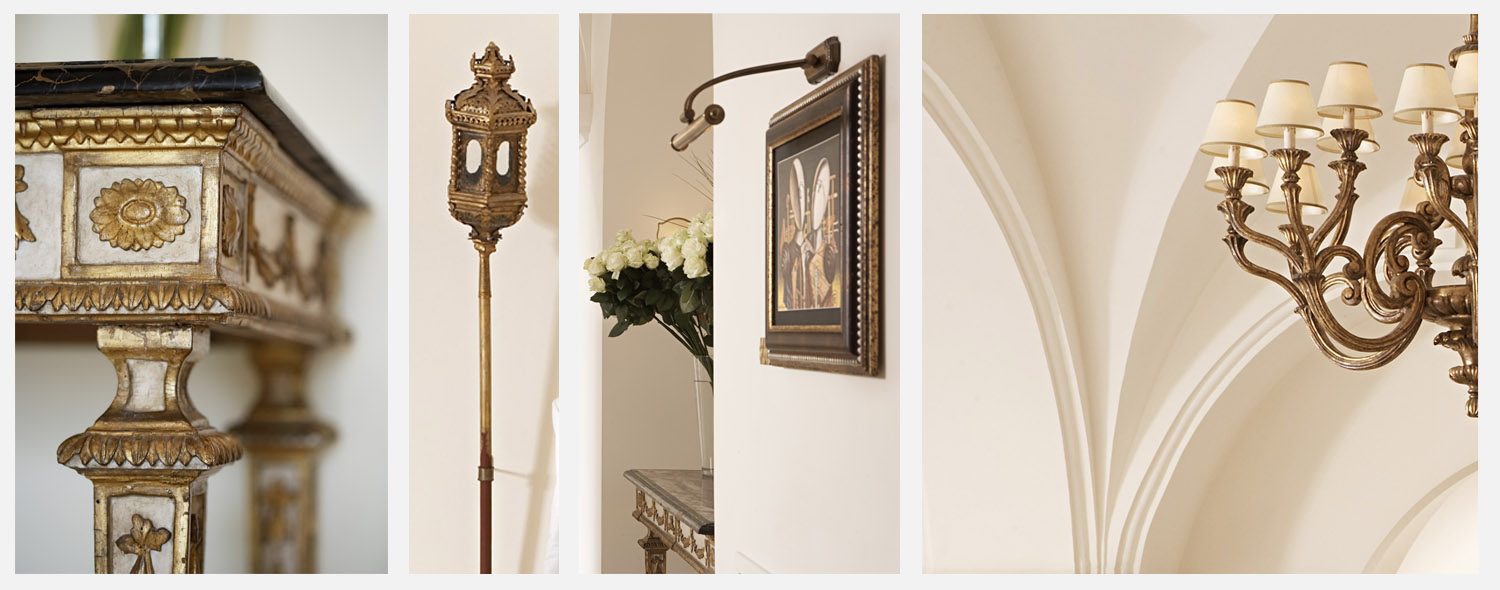Capri Palace’s Restyling.
The sea and the Mediterranean culture have always been my greatest inspirations.
The Capri Palace Hotel is one of my biggest satisfactions. It fills me with pride to have contributed between 1995 and 1999, in the construction of what will become one of the most important hotels among The Leading Hotels of The World.
Thanks to Tonino Cacace who believed in my ideas I renovated first a few rooms and afterwards I dedicated myself to the Hall.
Studies in Architecture and Restoration of historic buildings have taught me how to look at the peculiarities of local geometries and to read its main features.The synthesis of these considerations were the guide lines for my project.
I designed the Hall by observing and reproducing the details of the church vaults and of the columns in the aristocratic villas of Capri.

The new design has transformed the original aspect of the building.
.The critical issues were numerous:
-The entrance opened into an undefined place where there was no boundary between the reception and the lounge area;
-The rigid and urban geometries of the pillars and beams punctuated the armchairs and tables which were scattered point-like manner.
-The cobalt ceramic floors contrasted with the white of the ceiling and walls.

I feel the necessity to separate the space to create the intimacy of an ancient house.
I defined three places: the Entrance, the Hall and the Caffè for which i developed different concepts.
-The entrance became perspective thanks to a row of arches which frame the "Uomo-corno" of Lello Esposito.
-The reception appeares classic and elegant thanks to the use of antiques gold leaf furnitures.
-The Coffee Bar acquires a colonial taste. Its characterized by numerous wooden ceiling fans and oriental lanterns. The built-in living area is enhanced by leather coffee tables which were obtained by Arab saddles of the early 1900s. .

I "dressed" the original structure by working on architectural elements:
-The window fixtures adopt the forms of typical Capri windows;
-The groin vault and the framed arches take the place of the linear ceilings;
-The pillars become majestic, smooth columns.
-Large, irregular cocciopesto tiles substitute the ceramic flooring. This operation transformed the space. The peculiarity of this flooring is conferred by the craftsmanship of each single piece which was rough-hewed and colored so that it would turn to be unique, as polished by time.
A journey between the most famous antique dealers of Parma helped me complete the image of the project defining Gold as the dominant color.
-Antique gold torches of the 18th century punctuate the space emphasizing the portals.
-A wooden grate of a cloistered convent becomes the focus of the reception.
-Consolle, coffee tables and a sedan chair of the'700 balance the attention from the lounge area.
-Wood chandeliers were hand carved from our artisans.

The sum of these actions narrate the vision in equilibrium with time which I research in all my renovations.
I'm amused that after my restoration work a building results perfectly in balance between modernity and ancientness..
Guarda il progetto sul mio sito
[Not a valid template]

